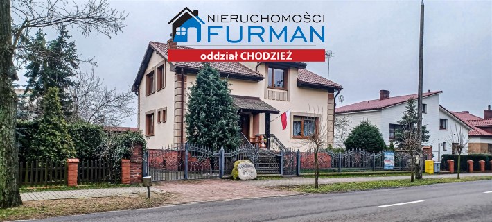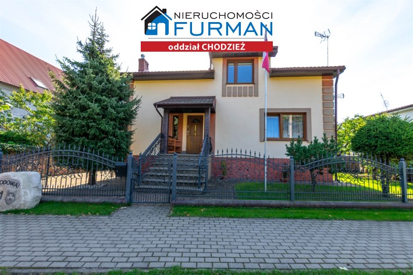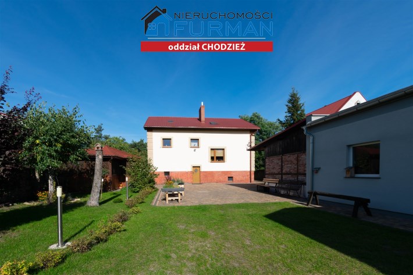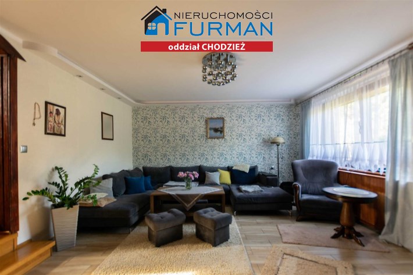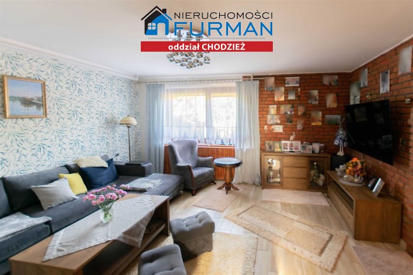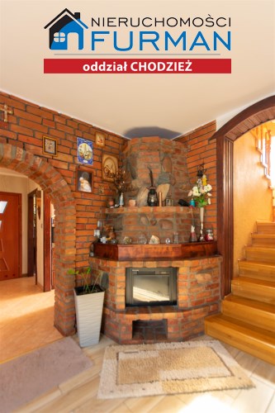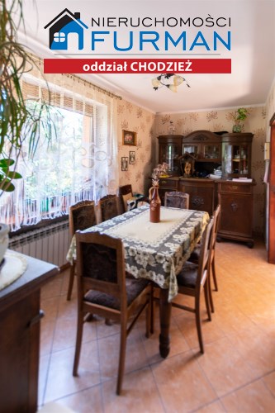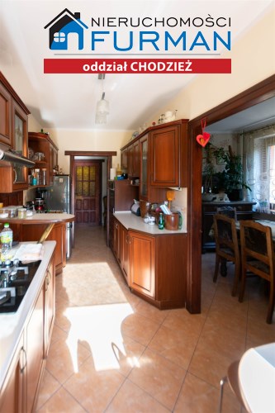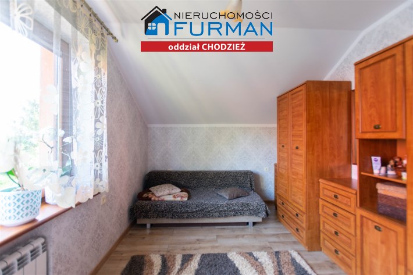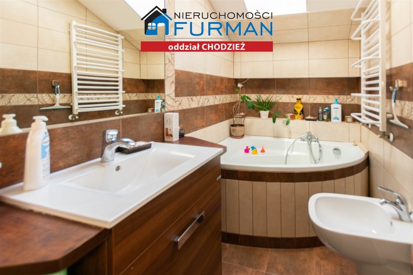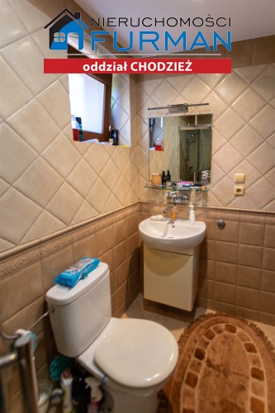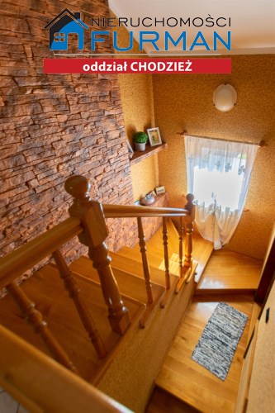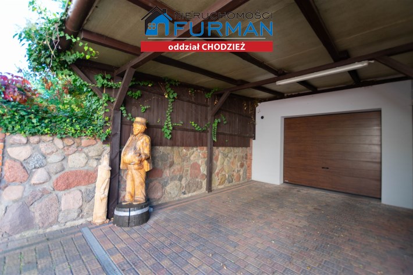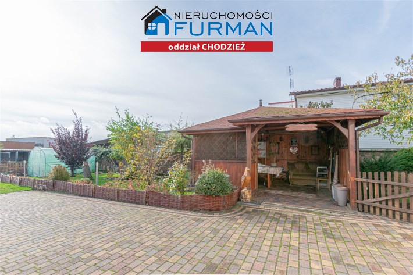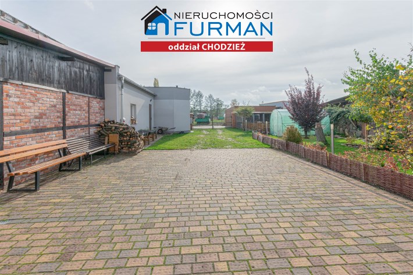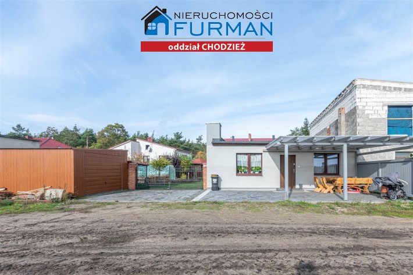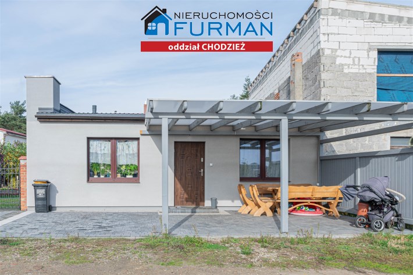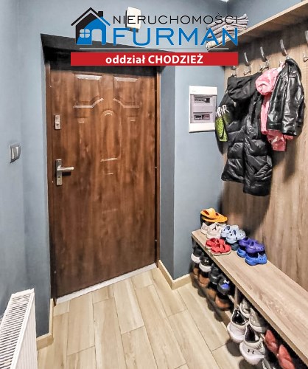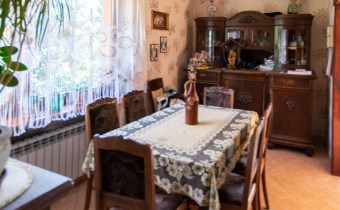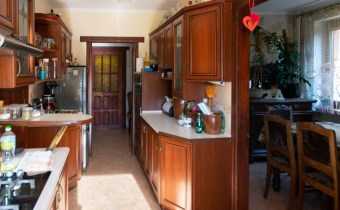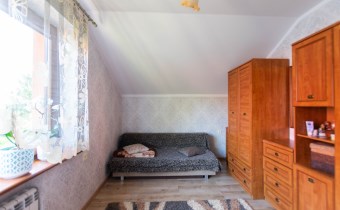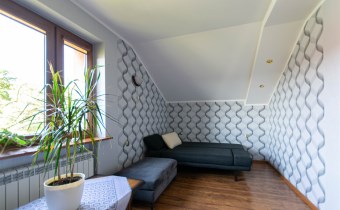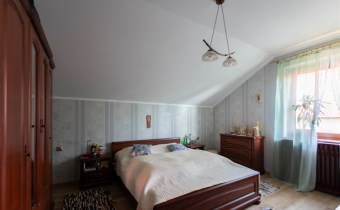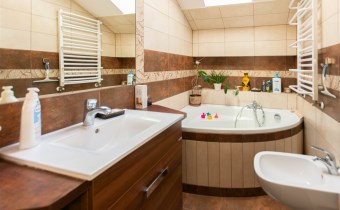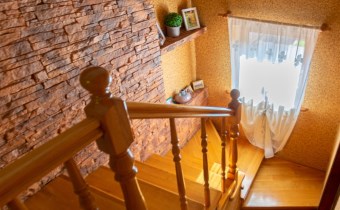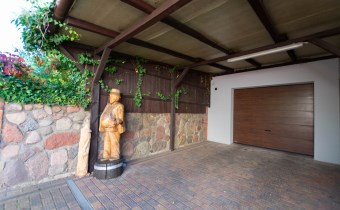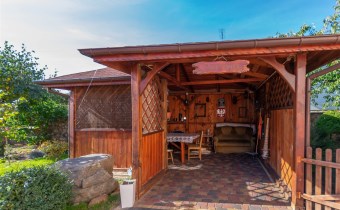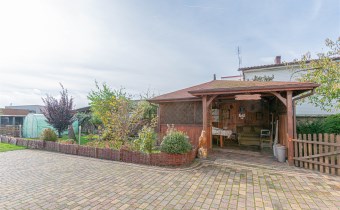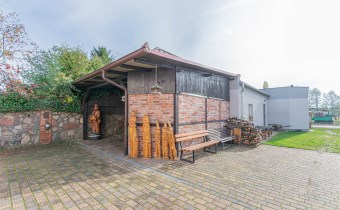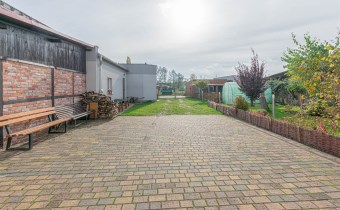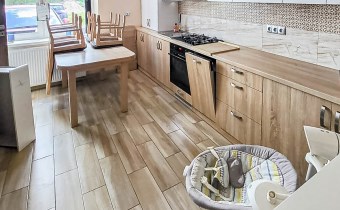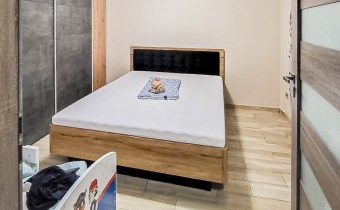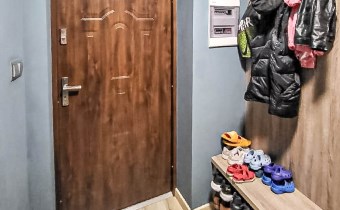
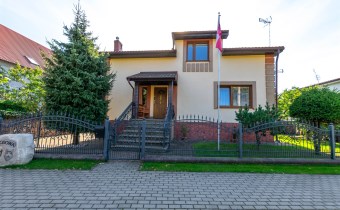
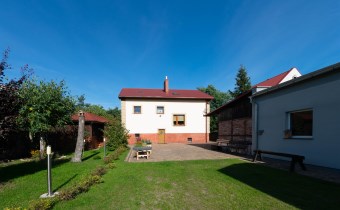
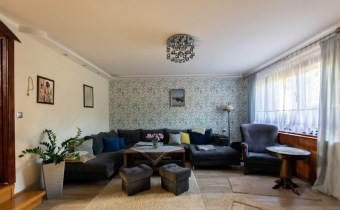
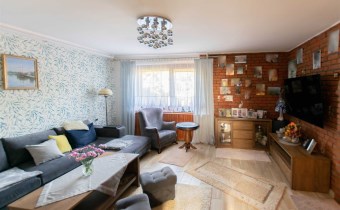
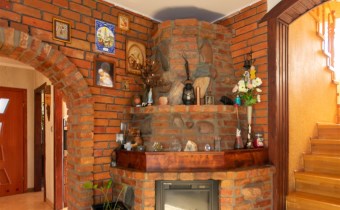
Price
669 000 zł
price per m2
5 114,68 zł/m²
Size
130,80 m²
Rooms
6 rooms
Property description
Property description
Offer no.
DS-194171
Size
130,80 m²
Parcel area
790 m²
No. of rooms
6
House type
detached house
Building technology
suporeks
Standard










Parking space
detached house
Legal status
freehold
Windows
PCV
Fittings
good
Palcel`s development
developed
Parcel surface
flat
Shape of parcel
rectangle
Roof cover
Metal roof tile
Building state
to residence
Basement
yes
Parcel fencing
front shot
Built in
1990
Gas
yes - city
Water
Heat - geyser
Access
asphalt
Surrounding
forest
Heating
Gas
Current
yes
Sewage system
City
Rooms
Rooms area
9,9;25,3;11,8;13,4;8,3;11,9 m2
Rooms floors
terracotta, floor panels
Kitchen type
kitchen furniture
Kitchen type
open to the dining area
Kitchen area
7,5 m2
Kitchen floor
terracotta
Bathroom type
along with the toilet
No. of bathroom
2
Bathroom area
2,6;3,9 m2
Bathroom glaze
glaze
Bathroom floor
terracotta
Bathroom equipment
shower, bath
No. of anterooms
2
Antechambers area
7,5;11,6 m2
Hall floor
terracotta
Location
Credit calculator
PLN
%
Amount of installment
Cost calculator
PLN
PLN
PLN
PLN
PLN
PLN
%
PLN
Civilian-law commission
Notary commission
Notarial commission VAT
Real-estate register department application
VAT of application for WKW
Real estate agency commission
Real estate agency commission VAT
Extracts of a notarial deed - approx
TOTAL (price+ commissions)
